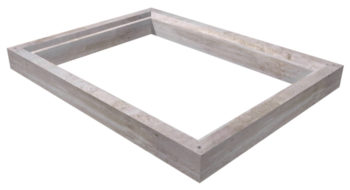Oldcastle Infrastructure, Vaults
64/57/576 Vault Riser Extensions | Vaults | Oldcastle Infrastructure | Model: 64R, 57R, 575R | SKU: OCI-2872
Call for Price
This product requires special shipping arrangements. Please Use the "ADD TO QUOTE BUTTON" or call us at (866) 650-3282 for more information.
CompareVault Extension Risers allow for greater versatility in vault height to help meet specific application needs. Riser extensions are available for all standard vault sizes in a wide range of heights.
- Single Piece Construction
- Base/Bottom Section
- Sludge weirs, Oil weirs, and Outlet weirs
- Lids and Top Sections
- Riser Sections
- Frames and Covers
- Embedded Lifters
- Grade Rings and Risers
- Knock-outs and Block-outs
- “FACET” M-Pac Coalescing Media
- Rugged durability to efficiently slow down the flow of waste water and remove oil byproducts before flowing into a sanitary sewer system
- Customizable sectional design
- Quick and easy install
- Sturdy five-sided watertight design
- Customizable with special accesses, block-outs, and knock-outs
- Variety of shapes and sizes available
- Precast weirs are fitted in the base section
- Create the barrier to capture byproducts
- Your project requirements will determine the number of weirs installed
- Cover and protect
- Maintenance and inspection accessibility
- Variety of shapes and sizes
- Variable access opening sizes and locations offered
- Elevate access to accommodate for varied depths
- Variety of sizes available
- Variety of sizes and shapes
- Rectangular frames and galvanized covers or manhole frames with cast or ductile iron covers
- Allow for easy install
- Galvanized steel material
- 2, 4, 8, and 20 ton loading capabilities
- 1 ton universal lifters also available
- Elevate access opening covers to grade
- Available in rectangular and round shapes
- Available in multiple locations to accommodate various connection sizes and elevations
- Round or rectangular shapes available per design specifications
- Knock-outs are easily broken with a hammer for a desired fit
- Various designs accommodate coalescing media inserts
- Inserts separate oil further utilizing varying degrees of gravity
Model: 64R, 57R, 575R
Material: Concrete
Height: Variable
Width: Variable
Length: Variable
Downloads
PDF: 020-SQRSRS2.pdf
DWG: OR_WIL_VariesxVariesxVaries_VaultRiserExtensions6457576_13026-1.dwg









































